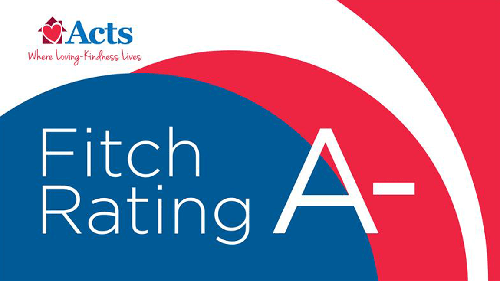Discover Your Perfect Retirement Home: Explore Acts' Senior Independent Living Floor Plans
At Acts Retirement-Life Communities, we understand that your home is your sanctuary. That's why we offer a wide variety of spacious and thoughtfully designed floor plans to suit your individual needs and lifestyle preferences. Whether you're seeking a cozy apartment for one or a spacious villa for entertaining friends and family, we have the perfect space to make you feel right at home.
Types of Retirement Home Floor Plans
Our senior independent living floor plans include the sizing options below, with additional customizations available such as balconies:
- Studio Apartments: Ideal for individuals who value efficiency and simplicity, our studio apartments provide a comfortable and manageable living space, complete with a kitchenette, a sleeping area, and a bathroom. They're perfect for those who enjoy an active lifestyle and prefer to spend most of their time outside their apartment socializing or participating in community activities.
- One-Bedroom Apartments: Offering a perfect balance of comfort and privacy, our one-bedroom apartments feature a spacious living area, a separate bedroom, and a well-appointed bathroom. This layout provides ample space for relaxing, entertaining guests, and pursuing hobbies. Whether you enjoy curling up with a good book or inviting friends for an afternoon tea, these apartments offer the ideal setting.
- Two-Bedroom Apartments: If you desire more space or plan on having overnight guests frequently, our two-bedroom apartments are the ideal choice. These thoughtfully designed apartments boast two separate bedrooms, two bathrooms, and a spacious living area, providing ample room for entertaining, pursuing hobbies, and enjoying personal time.
- Three-Bedroom Apartments: Those needing even more space can opt for a three-bedroom, allowing space for overnight guests plus any additional interests, such as a music room or library or anything else you’d like to have within your home. “Downsizing” to a three-bedroom is often not like downsizing at all, as you still have all the space you need but no longer need to worry about traversing stairs or extra cleaning. It is often the perfect option for those selling their home to move to a retirement community.
- Cottages, Villas and Carriage Homes: For those who appreciate the comfort and privacy of a single-family home, our cottages and villas offer the ultimate in independent living. These spacious residences feature private entrances, private patios or balconies, often attached garages, and all the amenities you expect in a modern home. They're perfect for those who enjoy outdoor living, gardening, or simply unwinding in their own private space.

Amenities to Enhance Your Lifestyle
No matter which retirement community floor plan you choose, you'll enjoy access to a wealth of amenities designed to enhance your experience. These may include:
- State-of-the-art fitness centers to help you stay active and healthy.
- Invigorating swimming pools for aquatic exercise or leisurely swims.
- Elegant dining venues offering delicious and nutritious meals.
- Inviting community spaces for socializing and connecting with neighbors.
- Landscaped gardens and walking paths for enjoying the outdoors.
Find the Perfect Floor Plan for You
Choosing the right senior independent living floor plan is a personal decision, but here are some factors to consider:
- Your lifestyle: Do you prefer a cozy and intimate space or a larger area for entertaining?
- Your budget: Our floor plans come at various price points to accommodate different budgets (do you really need a second bedroom, or do you want to put that extra cost toward traveling?)
- Your future needs: If you anticipate needing additional care or support in the future, consider a floor plan that can easily accommodate modifications or assistive devices.
Explore Our Community Floor Plans & Tours
We invite you to explore the floor plans and take virtual tours of our communities to find the perfect fit for your retirement dreams. Simply select the community you're interested in to view available floor plans and schedule a tour.
At Acts Retirement-Life Communities, we believe that your retirement home should be a reflection of your unique personality and lifestyle. Our diverse range of floor plans and exceptional amenities are designed to create a comfortable, engaging, and fulfilling retirement experience.





